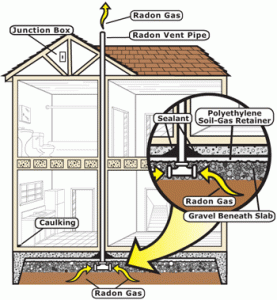The presence of radon in new homes can be eliminated with the use of radon resistant construction, which requires contractors to implement various building techniques that prevent the deadly gas from seeping into the residence. Since radon is a naturally occurring gas that can exist anywhere, resistant construction measures are a requirement in most places.
Believe it or not, the techniques used are not beyond the skill of the average contractor and they do not require any special equipment. No special skills are need to use these techniques either, so as a homeowner you have a right to ensure these measures are being implemented.
For the most part, the techniques used may vary but they will all follow these five basic rules.
Five Basic Rules for Radon Resistant Construction
1. Gravel must be placed underneath the home. Contractors must use a 4-inch layer of clean and course gravel below the foundation of the home – also known as the “slab.” The gravel effectively allows the gases produced by the soil to move around underneath the home itself. This layer is often referred to by contractors as the “air flow layer” because it allows circulation beneath the home.
2. A plastic sheeting or vapor retarder must be placed between the gravel layer and the home. If plastic sheeting is used it must be heavy duty plastic (6 mil. polyethylene). The plastic sheeting or retarder serves two purposes: first it prevents the gases from seeping up from the gravel into the home, and second it prevents the poured concrete from draining into the gravel and ruining the air flow.
3. A ventilation pipe or drainage system must be put into place. Contractors will usually run a 3 or 4 inch PVC schedule 40 pipe from the gravel bed through the home and to the roof. This will safely vent all gas, including radon, outside the home without endangering those who live within.
4. All openings, cracks, crevices and seams must be sealed and caulked. This is especially important in the concrete foundation as it will prevent gases like radon from seeping into the home. Polyurethane caulk should always be used.
5. An electrical junction box or outlet should be installed in the attic along with a vent fan to ensure the gases are pushed out of the home. This step isn’t always required, and is primarily used for more robust mitigation solutions. A lot of times this will only be installed after a problem is identified in a home, or in high risk areas.
Radon Resistant Construction
Even after a mitigation system has been installed – including radon resistant measures in a new home – it’s a good idea to test for the presence of the deadly gas. In most cases, it’s smarter to purchase a radon detector that will constantly monitor the gas levels inside the home.
The cost of implementing radon resistant measures in a new home will depend on the materials, equipment and builders themselves. That said, it is definitely cheaper to take prevantative measures when the home is built as opposed to later when a problem has been identified, not to mention it’s better for the health of those living inside the home – long term exposure to radon creates the most problems.
As outlined by the EPA, if contractors and builders use radon resistant measures they “should provide customers with achecklist of included features.” You can find a copy of that RRNC checklist here.



